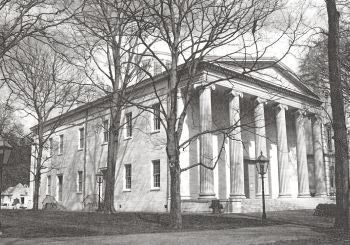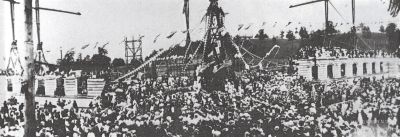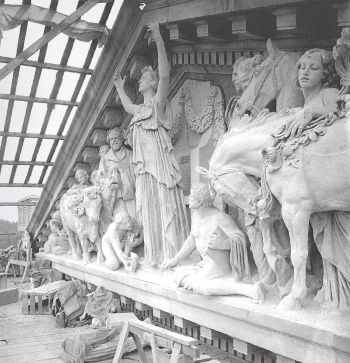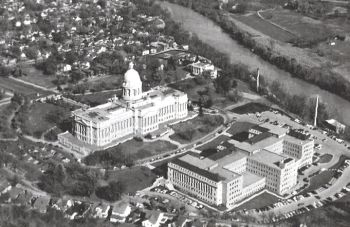View the complete history of the New State Capitol
New State Capitol Historical Time Line
1865-1900. The government of the state of Kentucky determines that the 1827 Capitol building was inadequate to meet its needs.
1869. The legislature appropriates $100,000 to begin construction, but ongoing conflict of the state capitol location continues between Lexington and Louisville and no further appropriations are made.
 1899. Governor William Goebel is shot outside the Old Capitol building in Frankfort due to a dispute between Democrats and Republicans over his election, he dies four days later. It is in the years following this scandal that the decision was made as to where and when the construction of the New Capitol was to take place.
1899. Governor William Goebel is shot outside the Old Capitol building in Frankfort due to a dispute between Democrats and Republicans over his election, he dies four days later. It is in the years following this scandal that the decision was made as to where and when the construction of the New Capitol was to take place.
1904-1910. Construction of the New Capitol Building begins in Frankfort.
1904. Kentucky receives $1,000,000 awarded by the federal government for damage sustained during the Civil War and for services provided in the Spanish-American War. Legislature votes to appropriate the $1,000,000 for the construction of a new Capitol Building.
1904 April 7. The Board of Sinking Fund Commissioners appoints Creed Morgan Fleenor of Bowling Green to be Superintendent of Construction of the State Capitol Building.
1904 June 10. The Board of State Capitol Commissioners (formerly the Sinking Fund Commissioners) select architect Frank Mills Andrews of Dayton, Ohio. Andrews studied architecture at Cornell University in New York and shared similar views on architectural style with those of McKim, Mead, and White and  Richard Morris Hunt.
Richard Morris Hunt.
1905 January. Special Legislative session appropriates an additional $40,000 for the purchase of land for the new building.
1905 August 14. Official groundbreaking for the New Capitol.
1906 June 16. The cornerstone of the New Capitol is laid. A ceremony to commemorate this event is held and an estimated 20,000 people are present.
1906. Additional funding of $250,000 appropriated to finish interior of the building. This money also allowed for the installation of the sculptured pediment above the main entrance.
1908 August 3. John Charles Olmstead of the Olmstead Brothers Landscaping Design firm meets with the board on the design of the grounds and approach to the Capitol Building.
 1909 January. The board hires T. Gilbert White to create two murals in the lunettes at the end of each nave for the fee of $7,000.
1909 January. The board hires T. Gilbert White to create two murals in the lunettes at the end of each nave for the fee of $7,000.
1909. A contract was approved for the Mitchell Vance Company of New York for lighting fixtures.
1910 June 2. Formal dedication ceremony of the New Capitol building. The final official costs of the New Capitol included $1,180,434.80 for the building; $63,793 for the grounds; $141,881 for furnishings, special finishes, and mural paintings; $45,188 for file cabinets and other office storage equipment; $90,000 for the power plant; $108,703.20 for heating, lighting, and electrical fixtures; and $190,000 for terraces and landscaping. The architect’s final fees ($82,730) were counted in each of these items.
1946. Legislature appropriates $600,000 for the construction of a judiciary building across the lawn from the south façade of the Capitol.
1948. Air Conditioning is installed in the House and Senate Chambers in the New Capitol building.
1950. Construction begins on the Capitol Annex building. A tunnel is constructed to connect the new Annex and Capitol building.
1952. Full occupancy of the $6,000,000 Annex building occurs in September with official dedication in the following month.
1952-1955. Renovation of the New Capitol, exterior work included cleaning and repointing, resealing joints of the terra cotta dome, rebuilding the deck areas around the dome and lantern cupola, replacing brick pavers on the terrace, and installing waterproofing on the concrete slab underneath the brick pavers. Interior renovations include shifting of office spaces, installation of tourist information desk, renovation of second and third floor offices, cleaning of marble walls, and cleaning of the scagliola in the House and Senate Chambers.
 1960. Floral Clock built on Capitol Annex site for $50,000.
1960. Floral Clock built on Capitol Annex site for $50,000.
1963-1980. Repairs and initial preservation efforts. Medium scale renovations and focus on preservation issues. In 1967 the manual operating elevators were replaced by automatic operating Otis Elevator Company elevators. The State Reception Room floor was sanded and refinished, the Austrian rug was cleaned, new drapery installed, furniture reupholstered, and carpet runners were installed to allow tourists to view the room. In 1970 a new roof was installed and additional fourth floor renovations provided more space for offices.
1980 to Present. Focus on preservation of the site of the New Capitol increases as it neared the 75th anniversary of the dedication, in 1984 a landscape master plan was developed and completed a year later. Improvements included reconstruction of terraces surrounding the Capitol building, planting and landscape modifications, and removal of parking from the curved entrance drives. The roof was replaced again in 1980.
1994. The restoration of the north pediment on the Capitol took place which included cleaning and repairing the limestone and application of a water repellent. In the House and Senate the art glass panels were removed, cleaned, and reinforced along with repair of other conditions.
1997. Reconstruction of the dome takes place due to deterioration of the terra cotta tiles by algae attacking the glaze. Approximately 750 units of terra cotta were replicated, waterproofed, and reset with a ventilated air space beneath.